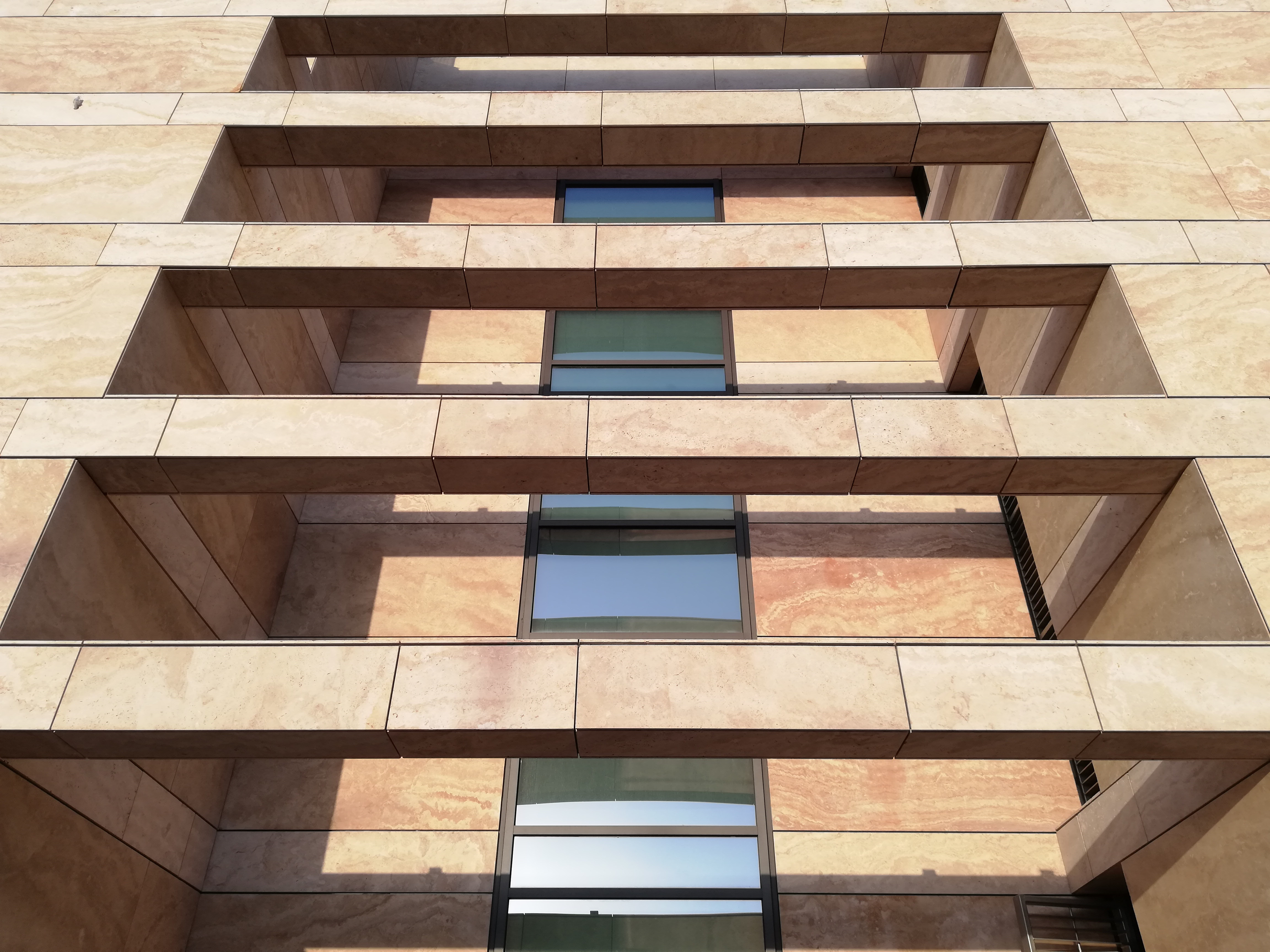
B&E Goulandris Foundation
Athens

Vision
The founders, Basil and Elise Goulandris, as advocates of the idea that Art should be open to society and apart from their important contribution with the establishment of the Museum of Contemporary Art on Andros, also envisioned the creation of another museum in Athens, which would offer the opportunity to a broader audience to come into contact with modern and contemporary art which was the main focus of their own interest.
The new museum, which bears the name of the founders “Basil and Elise Goulandris” is housed in a self-owned building which came from the joining and harmonious interaction of a listed, mid-war building and a contemporary extension. The selection of the location was based on the wish of Basil and Elise Goulandris for the museum to be in a central point of the capital, easily accessible to visitors, within the cultural axis, which includes the city’s other important museums.
The construction of the new museum of the Basil and Elise Goulandris Foundation began in August 2012 and was completed in October 2018.
The Museum Spaces
The new museum was designed from the onset to house the Collection of the Basil and Elise Goulandris Foundation. The collection focuses on modern and contemporary art by Greek and foreign artists, including rare works by masters of the European avant-garde such as Cézanne, van Gogh, Gauguin, Monet, Degas, Rodin, Toulouse-Lautrec, Bonnard, Picasso, Braque, Léger, Miró, Giacometti, Balthus, as well as works by distinguished modern Greek painters including Parthenis, Bouzianis, Vassiliou, Hadjikyriakos-Ghika, Tsarouchis, Moralis, Tetsis and others.
The building is a total surface area of 7,250 sq.m. and consists of 11 floors, five of which are below ground. The exhibition areas cover a total of five floors; four above ground with a surface area of 1,124 sq.m. where the permanent collection is housed and one below ground with a surface area of 530 sq.m. which will host temporary exhibitions of Greek and foreign artists within the framework of the Foundation’s established exhibition policy which has pervaded its activities on Andros over the last forty years.
The building also houses a museum shop where visitors are able to purchase publications by the Foundation and other publishing houses as well as gifts. The museum’s café-restaurant is located on the mezzanine floor.
The floors below ground host a library with around 6,000 books, children’s workshop which hosts educational programmes and art classes for children, as well as a state-of-the-art 187-seat amphitheatre which hosts events including lectures, conferences, screenings, performances, concerts and other artistic and scientific activities.
Construction Team
- Architectural Design: Ι. & Α. Vikelas and Partners
- Architectural Design of amphitheatre and shop: Nikolaos Moustroufis
- Static Study: G. Lambrou & Partners
- Electrical Engineering: L.D.K. Engineering Consultants SA
- Acoustics Study: Gottfried Schubert
- Square and exterior space design: Studio 75
- Signage Design: Mikri Arktos
- Project Management: Ν. Κ. Malatestas & Partners
- Construction Management: Frank E. Basil
